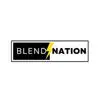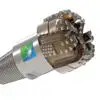
plans to submit to county for a permit.
$250-750 USD
Zaprt
Objavljeno pred 4 meseci
$250-750 USD
Plačilo ob dostavi
Attach a 30X36 Metal building (Garage) to my house with a 6" concrete slab house has 2' from ground to floor and 8' walls. metal building will have 10' walls the ground level of the garage from slab to house floor should be 2'
ID projekta: 37602548
Več o projektu
57 ponudb
Projekt na daljavo
Aktivno pred 3 meseci
Želite zaslužiti?
Prednosti oddajanja ponudb na Freelancerju
Nastavite svoj proračun in časovni okvir
Prejmite plačilo za svoje delo
Povzetek predloga
Registracija in oddajanje ponudb sta brezplačna
57 freelancerjev je oddalo ponudbo s povprečno vrednostjo $371 USD za to delo

7,5
7,5

7,2
7,2

7,0
7,0

6,6
6,6

6,2
6,2

6,5
6,5

6,6
6,6

5,8
5,8

5,7
5,7

5,0
5,0

5,6
5,6

3,6
3,6

4,0
4,0

3,6
3,6

3,4
3,4

3,6
3,6

3,1
3,1

3,1
3,1

3,0
3,0

2,6
2,6
O stranki

Rineyville, United States
0
Član(ica) od jan. 1, 2024
Verifikacija stranke
Podobna dela
$30-250 USD
$25-50 USD / hour
$30-250 CAD
₹750-1250 INR / hour
$30-250 USD
$30-250 USD
$250-750 USD
£250-750 GBP
$30-250 USD
$250-750 USD
₹37500-75000 INR
$750-1500 USD
$750-1500 USD
$10-30 AUD
$30-250 USD
$750-1500 USD
$250-750 AUD
£3000-5000 GBP
$30-250 AUD
$125 USD
Hvala! Po e-pošti smo vam poslali povezavo za prevzem brezplačnega dobropisa.
Pri pošiljanju vašega e-sporočila je šlo nekaj narobe. Poskusite znova.
Nalaganje predogleda
Geolociranje je bilo dovoljeno.
Vaša prijavna seja je potekla, zato ste bili odjavljeni. Prosimo, da se znova prijavite.









