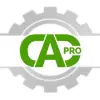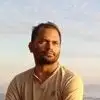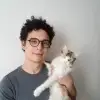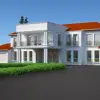
Need to add topo and elevations to site plan
$30-250 USD
Zaprt
Objavljeno pred približno 3 leti
$30-250 USD
Plačilo ob dostavi
I have a simple floor plan modeled in Revit. There is a hill and oak tree behind the house so I need to add topo and elevations to my site plan. I'm looking for someone who can edit my revit CAD file and add topo to show the hill terrain. The elevations are in the attachments.
ID projekta: 29912973
Več o projektu
26 ponudb
Projekt na daljavo
Aktivno pred 3 leti
Želite zaslužiti?
Prednosti oddajanja ponudb na Freelancerju
Nastavite svoj proračun in časovni okvir
Prejmite plačilo za svoje delo
Povzetek predloga
Registracija in oddajanje ponudb sta brezplačna
26 freelancerjev je oddalo ponudbo s povprečno vrednostjo $158 USD za to delo

7,2
7,2

6,0
6,0

5,9
5,9

5,6
5,6

5,4
5,4

4,4
4,4

4,2
4,2

4,5
4,5

4,3
4,3

4,0
4,0

3,9
3,9

0,0
0,0

0,0
0,0

0,0
0,0

0,0
0,0

0,0
0,0

0,0
0,0
O stranki

Glendale, United States
5
Plačilna metoda je verificirana
Član(ica) od nov. 23, 2018
Verifikacija stranke
Druga dela te stranke
$10-30 USD
$30-250 USD
$10-30 USD
$10-30 USD
$10-30 USD
Podobna dela
$10-30 USD
$10-30 USD
$10-30 USD
$25-50 CAD / hour
₹600-1500 INR
₹100-400 INR / hour
₹12500-37500 INR
$30-250 AUD
€30-250 EUR
$30-250 USD
€8-30 EUR
$25-50 USD / hour
$1500-3000 USD
₹100-400 INR / hour
$10-30 USD
$2-8 USD / hour
$30-250 USD
₹600-1500 INR
$30-250 USD
$30-250 USD
Hvala! Po e-pošti smo vam poslali povezavo za prevzem brezplačnega dobropisa.
Pri pošiljanju vašega e-sporočila je šlo nekaj narobe. Poskusite znova.
Nalaganje predogleda
Geolociranje je bilo dovoljeno.
Vaša prijavna seja je potekla, zato ste bili odjavljeni. Prosimo, da se znova prijavite.









