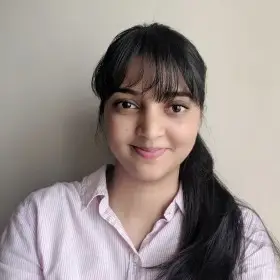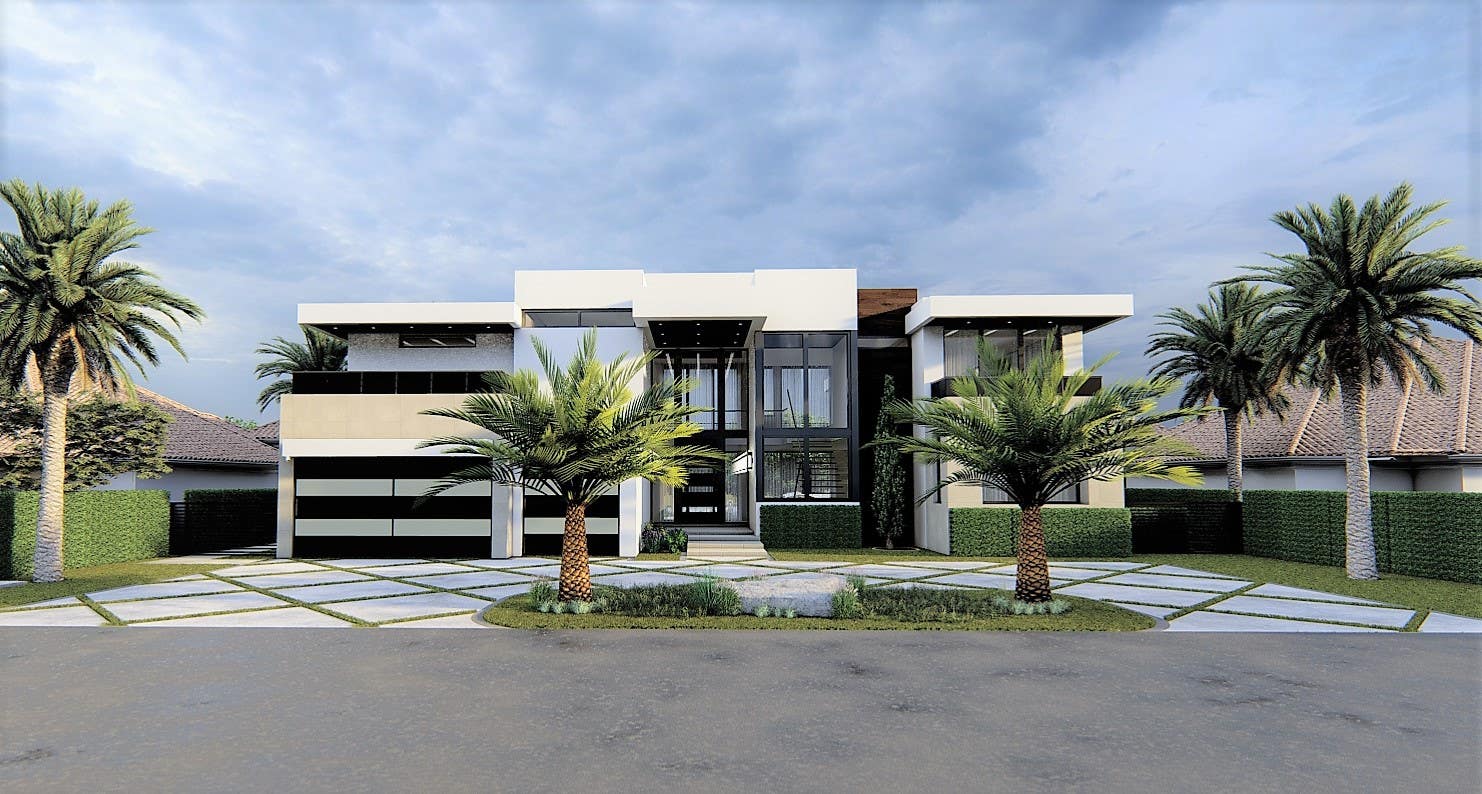
ne sledite
Napaka pri sledenju uporabnika.
Ta uporabnik drugim uporabnikom ne dovoli, da mu sledijo.
Temu uporabniku že sledite.
Vaš paket članstva omogoča samo 0 sledenj. Nadgradite tukaj.
Sledenje je bilo uspešno preklicano
Napaka pri preklicu sledenja uporabnika.
Uspešno ste priporočili
Napaka pri priporočanju uporabnika.
Nekaj je šlo narobe. Osvežite stran in poskusite znova.
E-naslov uspešno verificiran.


noida,
india
Trenutno je 9:54 dop. tukaj
Datum pridružitve maj 16, 2016
128
Priporočila
Pragya Jyoti P.
@pragyajprajapati
8,2
8,2
85%
85%

noida,
india
99 %
Opravljeno delo
98 %
V okviru proračuna
95 %
Pravočasno
25 %
Stopnja ponovnega najema
Architect, Interior designer & 3D Modeler
Stopite v stik s/z Pragya Jyoti P. glede vašega dela
Prijavite se, da se o podrobnostih pogovorite v klepetu.
Portfelj
Portfelj


Interior design for office

Interior design for office

Interior design for office

Interior design for office

Interior design for office

Interior design for office

Interior design for office

Interior design for office

Interior design for office

Interior design for office

Interior design for office

Interior design for office


3D interior design of kitchens

3D interior design of kitchens

3D interior design of kitchens

3D interior design of kitchens

3D interior design of kitchens

3D interior design of kitchens

3D interior design of kitchens

3D interior design of kitchens

3D interior design of kitchens

3D interior design of kitchens

3D interior design of kitchens

3D interior design of kitchens


Interior design of kitchens

Interior design of kitchens

Interior design of kitchens

Interior design of kitchens

Interior design of kitchens

Interior design of kitchens

Interior design of kitchens

Interior design of kitchens

Interior design of kitchens

Interior design of kitchens

Interior design of kitchens

Interior design of kitchens


3D exterior design and rendering

3D exterior design and rendering

3D exterior design and rendering

3D exterior design and rendering

3D exterior design and rendering

3D exterior design and rendering

3D exterior design and rendering

3D exterior design and rendering

3D exterior design and rendering

3D exterior design and rendering

3D exterior design and rendering

3D exterior design and rendering


Interior design of bedrooms

Interior design of bedrooms

Interior design of bedrooms

Interior design of bedrooms

Interior design of bedrooms

Interior design of bedrooms

Interior design of bedrooms

Interior design of bedrooms

Interior design of bedrooms

Interior design of bedrooms

Interior design of bedrooms


Interior design of living rooms

Interior design of living rooms

Interior design of living rooms

Interior design of living rooms

Interior design of living rooms

Interior design of living rooms

Interior design of living rooms

Interior design of living rooms

Interior design of living rooms

Interior design of living rooms


Interior design for office

Interior design for office

Interior design for office

Interior design for office

Interior design for office

Interior design for office

Interior design for office

Interior design for office

Interior design for office

Interior design for office

Interior design for office

Interior design for office


3D interior design of kitchens

3D interior design of kitchens

3D interior design of kitchens

3D interior design of kitchens

3D interior design of kitchens

3D interior design of kitchens

3D interior design of kitchens

3D interior design of kitchens

3D interior design of kitchens

3D interior design of kitchens

3D interior design of kitchens

3D interior design of kitchens


Interior design of kitchens

Interior design of kitchens

Interior design of kitchens

Interior design of kitchens

Interior design of kitchens

Interior design of kitchens

Interior design of kitchens

Interior design of kitchens

Interior design of kitchens

Interior design of kitchens

Interior design of kitchens

Interior design of kitchens


3D exterior design and rendering

3D exterior design and rendering

3D exterior design and rendering

3D exterior design and rendering

3D exterior design and rendering

3D exterior design and rendering

3D exterior design and rendering

3D exterior design and rendering

3D exterior design and rendering

3D exterior design and rendering

3D exterior design and rendering

3D exterior design and rendering


Interior design of bedrooms

Interior design of bedrooms

Interior design of bedrooms

Interior design of bedrooms

Interior design of bedrooms

Interior design of bedrooms

Interior design of bedrooms

Interior design of bedrooms

Interior design of bedrooms

Interior design of bedrooms

Interior design of bedrooms


Interior design of living rooms

Interior design of living rooms

Interior design of living rooms

Interior design of living rooms

Interior design of living rooms

Interior design of living rooms

Interior design of living rooms

Interior design of living rooms

Interior design of living rooms

Interior design of living rooms
Ocene
Spremembe shranjene
Prikazanih je1 - 5 od 50+ ocen
€750,00 EUR
Building Architecture
3D Rendering
AutoCAD
Interior Design
3D Modelling
+1 več
G

•
$450,00 USD
Building Architecture
3D Rendering
AutoCAD
Interior Design
3D Modelling
+1 več


•
$300,00 USD
Building Architecture
3D Rendering
AutoCAD
Interior Design
3D Modelling
+1 več
H

•
$500,00 USD
Building Architecture
3D Rendering
AutoCAD
Interior Design
3D Modelling
+1 več
D

•
$120,00 USD
Building Architecture
3D Rendering
AutoCAD
Interior Design
3D Modelling
+1 več


•
Stopite v stik s/z Pragya Jyoti P. glede vašega dela
Prijavite se, da se o podrobnostih pogovorite v klepetu.
Verifikacije
Certifikacije
Top spretnosti
Brskajte med podobnimi freelancerji
Brskajte med podobnimi izložbami
Vabilo uspešno poslano!
Hvala! Po e-pošti smo vam poslali povezavo za prevzem brezplačnega dobropisa.
Pri pošiljanju vašega e-sporočila je šlo nekaj narobe. Poskusite znova.
Nalaganje predogleda
Geolociranje je bilo dovoljeno.
Vaša prijavna seja je potekla, zato ste bili odjavljeni. Prosimo, da se znova prijavite.