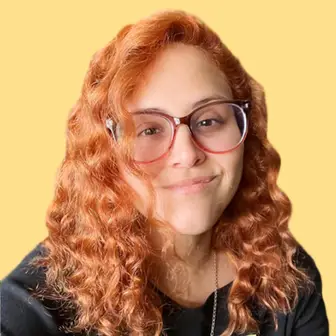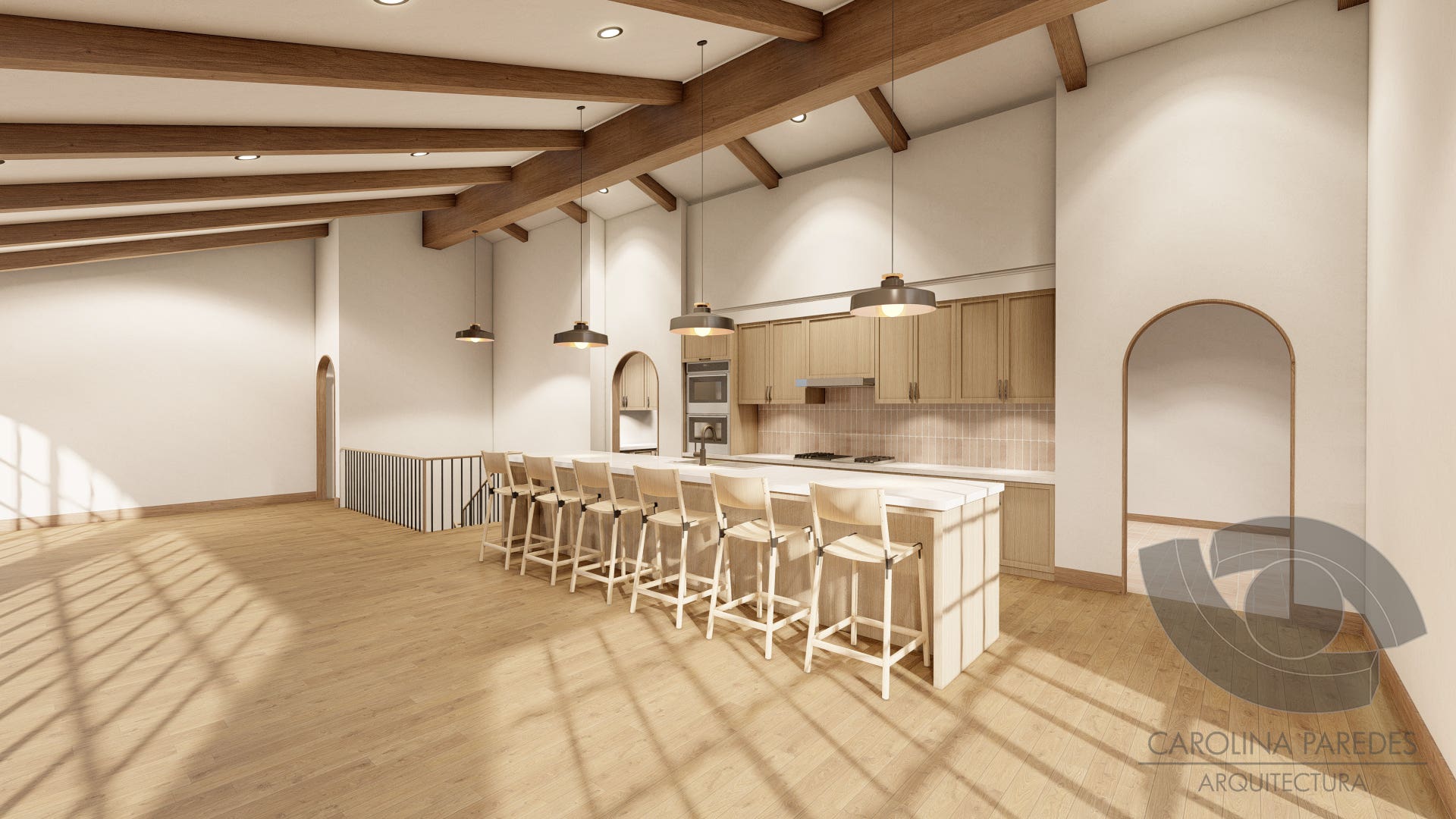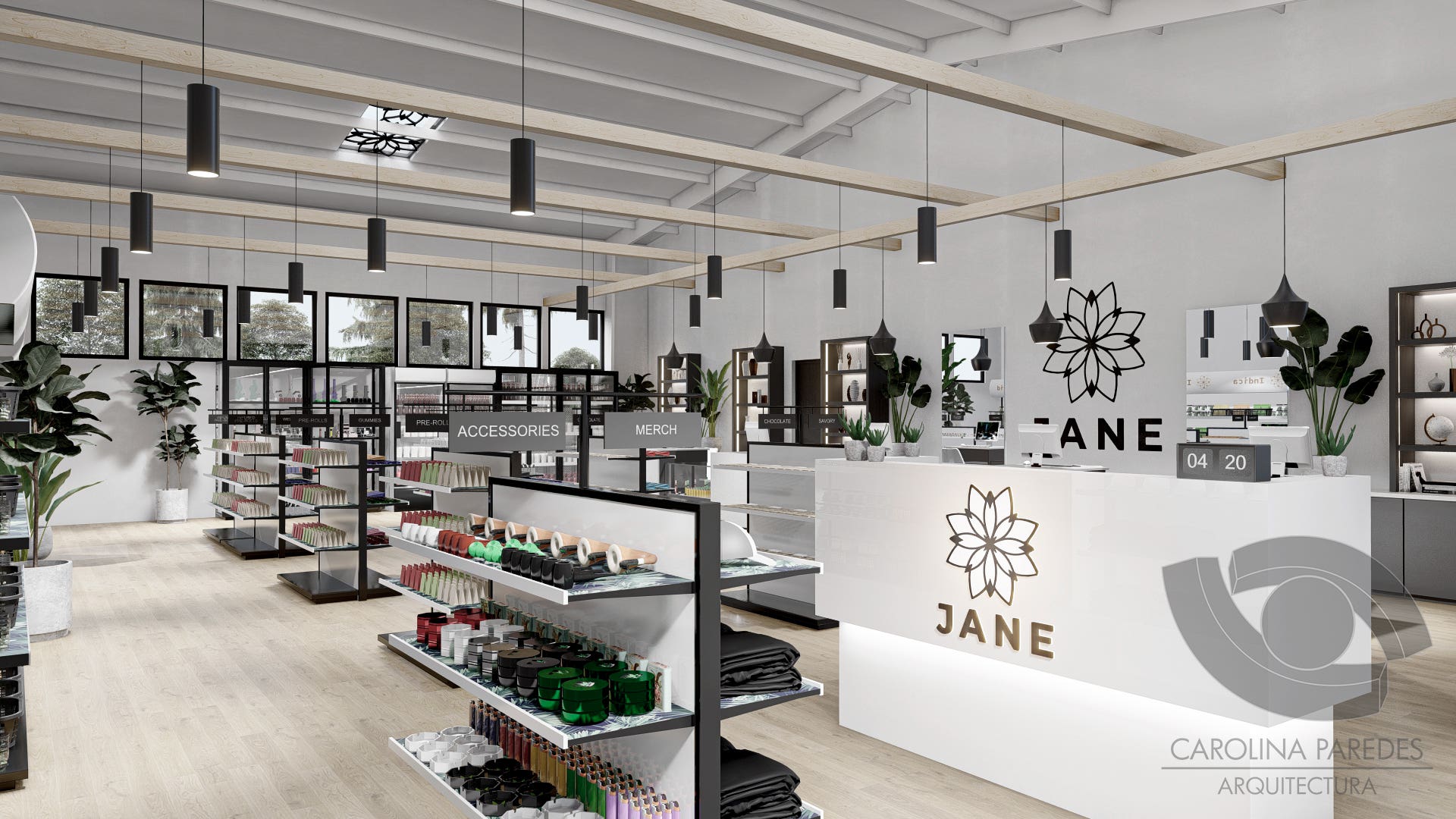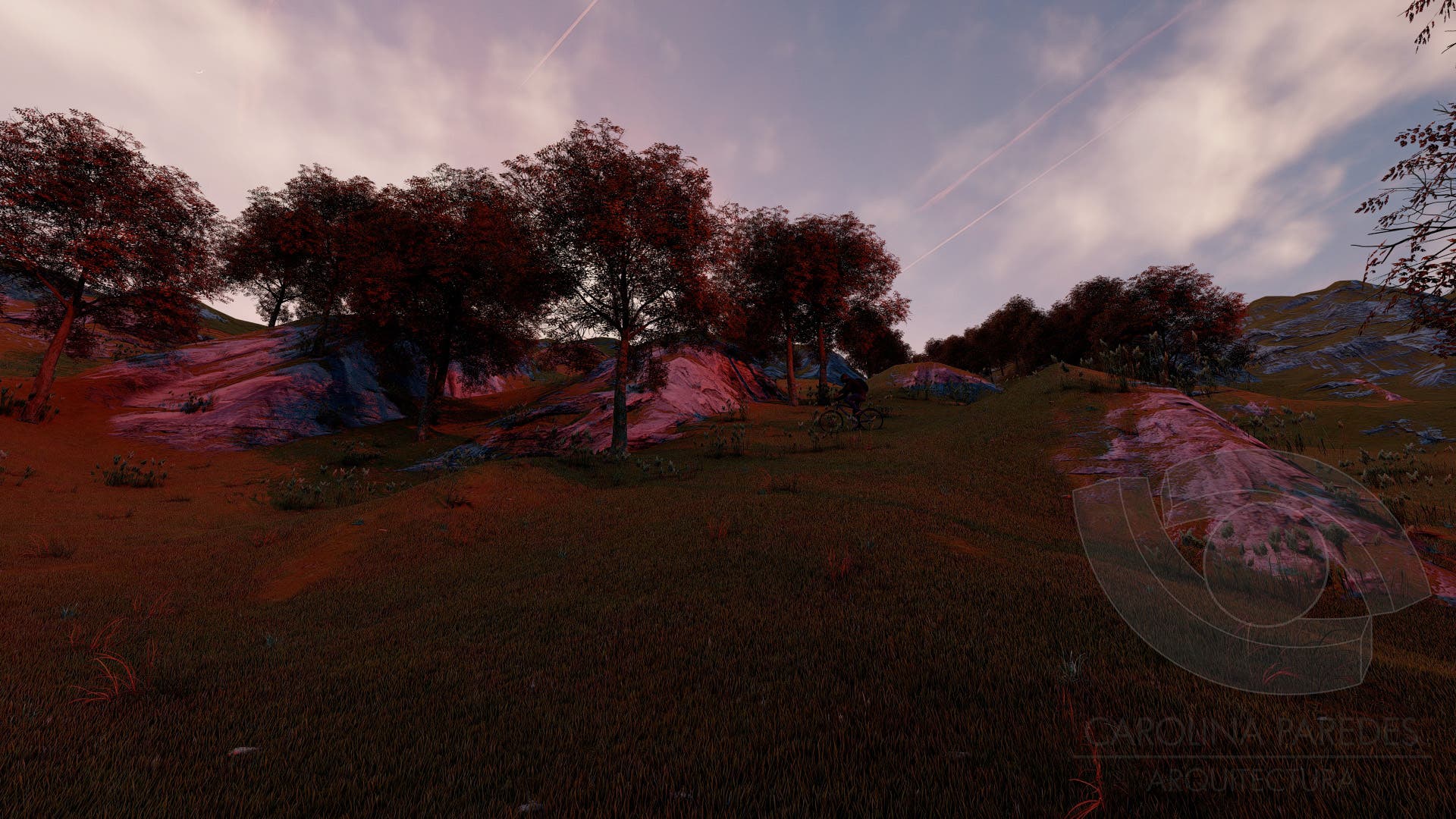
ne sledite
Napaka pri sledenju uporabnika.
Ta uporabnik drugim uporabnikom ne dovoli, da mu sledijo.
Temu uporabniku že sledite.
Vaš paket članstva omogoča samo 0 sledenj. Nadgradite tukaj.
Sledenje je bilo uspešno preklicano
Napaka pri preklicu sledenja uporabnika.
Uspešno ste priporočili
Napaka pri priporočanju uporabnika.
Nekaj je šlo narobe. Osvežite stran in poskusite znova.
E-naslov uspešno verificiran.


san borja,
peru
Trenutno je 8:23 dop. tukaj
Datum pridružitve junij 17, 2020
8
Priporočila
Carolina Jessica P.
@caroparedesp95
7,7
7,7
91%
91%

san borja,
peru
100 %
Opravljeno delo
90 %
V okviru proračuna
98 %
Pravočasno
22 %
Stopnja ponovnega najema
Professional Architect
Stopite v stik s/z Carolina Jessica P. glede vašega dela
Prijavite se, da se o podrobnostih pogovorite v klepetu.
Portfelj
Portfelj


Mediterranean Home (Interior Design)

Mediterranean Home (Interior Design)

Mediterranean Home (Interior Design)

Mediterranean Home (Interior Design)


WOODS Container Home

WOODS Container Home

WOODS Container Home


JANE Dispensary (Interior Design)

JANE Dispensary (Interior Design)

JANE Dispensary (Interior Design)

JANE Dispensary (Interior Design)

Picture-Frame Peak Building (3D walkthrough)


Picture-Frame Peak Building

Picture-Frame Peak Building

Picture-Frame Peak Building

Picture-Frame Peak Building

Picture-Frame Peak Building

Picture-Frame Peak Building

Picture-Frame Peak Building

Picture-Frame Peak Building

Picture-Frame Peak Building


3D Landscapes (Different ambiances)

3D Landscapes (Different ambiances)

3D Landscapes (Different ambiances)

3D Landscapes (Different ambiances)

3D Landscapes (Different ambiances)


Mediterranean Home (Interior Design)

Mediterranean Home (Interior Design)

Mediterranean Home (Interior Design)

Mediterranean Home (Interior Design)


WOODS Container Home

WOODS Container Home

WOODS Container Home


JANE Dispensary (Interior Design)

JANE Dispensary (Interior Design)

JANE Dispensary (Interior Design)

JANE Dispensary (Interior Design)

Picture-Frame Peak Building (3D walkthrough)


Picture-Frame Peak Building

Picture-Frame Peak Building

Picture-Frame Peak Building

Picture-Frame Peak Building

Picture-Frame Peak Building

Picture-Frame Peak Building

Picture-Frame Peak Building

Picture-Frame Peak Building

Picture-Frame Peak Building


3D Landscapes (Different ambiances)

3D Landscapes (Different ambiances)

3D Landscapes (Different ambiances)

3D Landscapes (Different ambiances)

3D Landscapes (Different ambiances)
Ocene
Spremembe shranjene
Prikazanih je1 - 5 od 50+ ocen
$1.450,00 USD
Building Architecture
3D Rendering
Home Design
Interior Design
3D Modelling
+1 več


•
$550,00 USD
Building Architecture
3D Rendering
Home Design
Interior Design
3D Modelling
+1 več
M

•
$600,00 USD
Home Design
Electrical Engineering
AutoCAD
AutoCAD Architecture
P

•
$850,00 USD
Building Architecture
Home Design
Interior Design
Architectural Rendering
Architecture
P

•
$2.250,00 USD
Building Architecture
3D Rendering
Home Design
AutoCAD
Interior Design
K

•
Izkušnje
Project Manager
feb. 2020 - maj 2020 (3 meseci, 3 dni)
Area: Design & Construction Supervision
Project(s): Consulting Room Closet, Apartment Monclova Remodel
Tasks: Design, elaborate 3D renders, constructive details & blueprints. Construction supervision.
Construction Supervisor Assistant
avg. 2019 - dec. 2019 (4 meseci, 1 dan)
Area: Construction Supervision.
Project: Multi-family “Roma” (Miraflores)
Tasks: Supervise architectural finishes in the field, such as: ceiling, brick and drywall partitions, veneers, furniture, leveling of floors and walls, tarrage, etc.
Coordination with contractors and clients; making minute meetings and delivery reports of departments.
Architectural Assistant
feb. 2019 - jul. 2019 (5 mesecev, 4 dni)
Area: Project development.
Project: Mall Plaza Trujillo
Tasks: Preparation and review of blueprints of the project, 3D modeling and rendering (Sketchup + Vray), architectural compatibility with installations (sanitary, electrical, mechanical, etc) and structural design. Coordinate due dates and tasks with designers, suppliers and customers; also make municipal records.
Izobrazba
Professional Title (Architect)
(2 leti)
Bachelor of Architecture
(5 let)
Stopite v stik s/z Carolina Jessica P. glede vašega dela
Prijavite se, da se o podrobnostih pogovorite v klepetu.
Verifikacije
Certifikacije
Top spretnosti
Brskajte med podobnimi freelancerji
Brskajte med podobnimi izložbami
Vabilo uspešno poslano!
Hvala! Po e-pošti smo vam poslali povezavo za prevzem brezplačnega dobropisa.
Pri pošiljanju vašega e-sporočila je šlo nekaj narobe. Poskusite znova.
Nalaganje predogleda
Geolociranje je bilo dovoljeno.
Vaša prijavna seja je potekla, zato ste bili odjavljeni. Prosimo, da se znova prijavite.