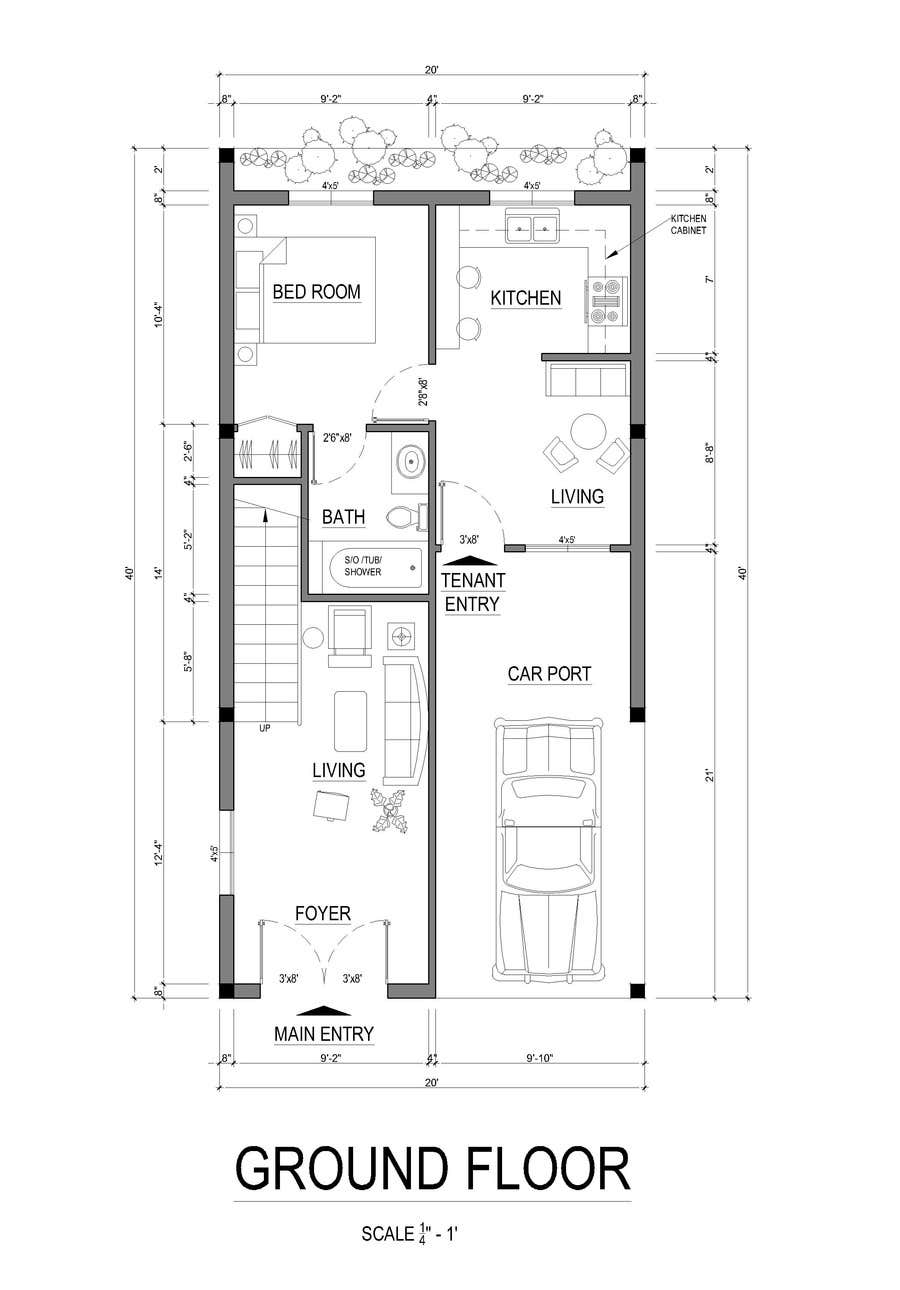Freelancer:
ABArchitect
Floor plans and 3D elevation
Hello, this is my proposal. I developed this plans with as much as living space as you want. The tenant entry is separated at ground floor. Resident can access the terrace using stairs. I am willing to alter the plans if you want. Hope you like it.






