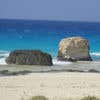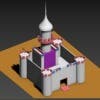Medical Supplies Office Decoration
- Stanje: Closed
- Nagrade: $108
- Prejetih vnosov: 18
- Zmagovalec/ka: rolaissa70
Navodila natečaja
Medical Supplies Office Decoration
A- This project aims to design decoration and display system for a medical supplies office.
We have attached the plan of this project (attachment No. 1).
The front part of the office is made entirely from glass. There will be 2 entrances.
There will be a fall ceiling in the entrance, the height of the entrance is 460cm, (attachment No. 2)
After the entrance area, the height is divided into two sections, the upper section is just a hidden store, the bottom part which is the main working area, is just 265 cm height.
We hope to make display units with in our area, these units will be in wood. We aim to use: white color as the main color, for these wooden units, you have the freedom to graft by any other colors.
All the shelves will be in transparent glass.
All accessories will be silver.
Blue is main color of this brand, but it will be used in a very little way.
B- The plan is divided into two main areas
B1 and B2 as (Attached No. 9) and (Attache No. 10)
C- Wooden units of the place will be as follow; (Wooden pieces’ numbers in the plan in a pink color.)
No. 1- Is a cashier (counter) unit its size is 70 X 165
No.2- Is a Display unit its size is 45 X 210, its height is 260cm, the upper right part of it will be a cover for the air conditioner, (I have attached a photo to show the idea: No. 3) (also attached No. 8 to show sizes)
No. 3- Is a Region or a Space for sale and deal with the audience 45 X 308 x its height is 95cm, we hope it to be also a show unit.
No. 4- Is a Display unit (main shelves) 45 X 430 x 260 (since the width of 430cm is a big size, so we hope it to be more than one section)
No. 5- Is a Display unit 45 X 180 x 260, it will has about 3 rows of drawers at the bottom, the rest will be glasses shelves.
No. 6- Is a Display unit 40 X 200, it will be after the glasses of the facade, you have the freedom to choose its height.
No. 7- Is a Display unit 30 X 130, it will be after the glasses of the facade, you have the freedom to choose its height.
D- I will be grateful, if you use units like in the photos No. (41, 42, 43) in suitable places as you see.
On the plan, you will find:
1- Wooden pieces’ numbers in the plan in a pink color.
2- Lights in the green colors.
3- The blue lines are a fall ceiling in the entrance
Priporočene spretnosti
Delodajalčev feedback
“Thank you very much Rola. You made me a fascinating design. ”
![]() atasarimci, Egypt.
atasarimci, Egypt.
Najboljši vnosi tega natečaja
-
angelikasung Indonesia
-
ivonda24 Indonesia
-
SHUVOMOHANTO623 Bangladesh
-
ramadhanpratama6 Indonesia
-
ivonda24 Indonesia
-
prodesigning10 Bosnia and Herzegovina
-
angelikasung Indonesia
-
SHUVOMOHANTO623 Bangladesh
-
ivonda24 Indonesia
-
ivonda24 Indonesia
-
fazel5333 Hungary
-
SHUVOMOHANTO623 Bangladesh
-
RaoufMebarkia Algeria
Javna tabla za pojasnila
Kako začeti z natečaji
-

Objavi svoj natečaj Hitro in preprosto
-

Prejmi na tisoče vnosov S celega sveta
-

Dodeli natečaj najboljšemu vnosu Prenesi datoteke - Preprosto!































