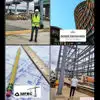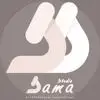
Please bid with fixed price, not by hours. and confirm your experience in Saudi/ Wadi Hanifah code. Only 2D is required.
$10-30 USD
V teku
Objavljeno pred več kot 1 letom
$10-30 USD
Plačilo ob dostavi
Saudi Arabia / Wadi Hanifah urban code.
The villa: a courtyard+ greenery terraces+ basement+ ground floor+ first floor+ upper roof top (only50%) with roof terrace.
courtyard: a terrace +outdoor garden
besement: a suite for guests+ entertainment hall+ a warehouse for multiple purposes + occasions hall and children's games with toilet and small kitchenette.
Ground: men majlis and its toilets and washroom+ women majlis and its toilets and washroom + shared dining with privacy+ high-ceiling hall overlooking courtyard+ double height hall overlooking courtyard or outside. Separate access for men and women, one from each road. a suite for the elderly bedroom.
First: bedrooms (luxury master suite + 3or5 bedroom suites) + small upper family living room + small kitchenette.
Roof: two bedrooms+ gym + terrace + garden+ Bar B.Q..
Elevator from the basement to the roof.
The whole ground floor is hospitality (a women’s setting with privacy, a men’s setting , and shared dining) and their toilet and washroom . Kitchen with double height family lounge overlooking the inner garden and guest lounge overlooking the yard garden. The men & women entrances are raised height.
The basement is under a part of the ground floor; it is entertainment (children's games, cinema, concert hall) in addition to a warehouse and a guest bedroom suite or the elderly. entrance from The villa, with toilet and kitchenette . The level of the part under the basement is higher than the part without the basement .
The basement is not necessary for the entire area of the building, but to the extent that it provides a place for use during events. Distributing interior spaces and exploiting opportunities to distribute internal gardens for lighting and ventilation.
The kitchen has 2parts: serving kitchen, cooking and frying kitchen (darty Kitchen). has an attached warehouse, and service entrance.
kitchen is possible at the edge of the building, but not far from dining and morning breakfast. Or it could be in the middle of the place.
The warehouse, washing and maid are not required to be adjacent to the kitchen, preferably washing could be on top roof opened to light and air , and there we take advantage of the around area in creating a space for cooking or an external grill
A double height hall, with an internal view from the first floor, and an external view. A high-rise hall overlooking the yard garden.
In addition to the main bedroom, the number of other sleeping suites is 3,4 or more divided between the first and the annex. The rest of the top annex 50% is used as garden, terrace and barbecue.
distribute the places (reception, setting, food, kitchens, bathrooms, garden spaces) without disturbing flow, and without long corridors. There is no objection to building on the edge of the plot all or one of them if better distribution options are allowed.
master bedroom suite has more attention, the better master bedroom is overlooking. Close to the elevator. It will be a luxurious bedroom suite (seating, clothes, Jacuzzi bathroom, bedroom, terrace overlooking) be generous.
Make spaces without a ceiling inside the building that gives it openness and open eyesight, and in the future it can be modified to a high ceiling hall by adding a wall that is glass.
break the sun, especially the southern rays.
All other bedrooms - other than the main - are medium bedroom suites; bedroom sitting bathroom WIC.
Distributing interior spaces and exploiting opportunities to distribute internal gardens for lighting and ventilation, With an outdoor garden, water features and waterfalls give beauty to the yard and entrances.
simple designs; high heights, different levels , distribution of the building to blocks and exploitation of different spaces and levels, glass facades, overlooking terraces, and double height, courtyard inside the building to provide light and ventilation.
first floor can extend to 1,25 m on the part overlooking the street as balcony.
ID projekta: 35011164
Več o projektu
19 ponudb
Projekt na daljavo
Aktivno pred 1 letom
Želite zaslužiti?
Prednosti oddajanja ponudb na Freelancerju
Nastavite svoj proračun in časovni okvir
Prejmite plačilo za svoje delo
Povzetek predloga
Registracija in oddajanje ponudb sta brezplačna
19 freelancerjev je oddalo ponudbo s povprečno vrednostjo $214 USD za to delo

5,8
5,8

5,7
5,7

4,7
4,7

3,7
3,7

4,4
4,4

3,4
3,4

3,0
3,0

0,0
0,0

0,0
0,0

0,0
0,0

0,0
0,0

1,0
1,0

0,0
0,0
O stranki

Riyadh, Saudi Arabia
0
Plačilna metoda je verificirana
Član(ica) od okt. 15, 2022
Verifikacija stranke
Podobna dela
$15-25 USD / hour
£18-36 GBP / hour
₹1500-12500 INR
$30-250 AUD
£5-10 GBP / hour
₹1500-12500 INR
£1500-3000 GBP
₹1500-12500 INR
$250-750 USD
₹1500-12500 INR
$30-250 USD
$250-750 USD
£20-250 GBP
min $50 USD / hour
£18-36 GBP / hour
$250-750 USD
$250-750 USD
₹37500-75000 INR
$250-750 USD
$10-30 USD
Hvala! Po e-pošti smo vam poslali povezavo za prevzem brezplačnega dobropisa.
Pri pošiljanju vašega e-sporočila je šlo nekaj narobe. Poskusite znova.
Nalaganje predogleda
Geolociranje je bilo dovoljeno.
Vaša prijavna seja je potekla, zato ste bili odjavljeni. Prosimo, da se znova prijavite.







