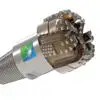
My carport
$250-750 USD
Opravljeno
Objavljeno pred 11 meseci
$250-750 USD
Plačilo ob dostavi
I want to add a 20x24 carport to my existing garage. I want it to be 13 feet at the it peek of the gable and follow the existing structure.
I have the a PDF file for my garage just need to add the carport to it. Also I want the master file to utilize as I choose for the future.
Also I need a 20x40 Pavilion to be added to my pool pdf file, which I also have. I want the master file for this too for future use.
Both of these need to be stamped by a licensed individual and approved by city for permit issuance.
ID projekta: 36717815
Več o projektu
40 ponudb
Projekt na daljavo
Aktivno pred 10 meseci
Želite zaslužiti?
Prednosti oddajanja ponudb na Freelancerju
Nastavite svoj proračun in časovni okvir
Prejmite plačilo za svoje delo
Povzetek predloga
Registracija in oddajanje ponudb sta brezplačna
40 freelancerjev je oddalo ponudbo s povprečno vrednostjo $467 USD za to delo

7,5
7,5

6,3
6,3

6,5
6,5

6,6
6,6

6,1
6,1

6,6
6,6

5,4
5,4

4,7
4,7

4,8
4,8

4,5
4,5

3,7
3,7

4,0
4,0

3,6
3,6

3,6
3,6

2,8
2,8

2,9
2,9

1,6
1,6

0,0
0,0

0,0
0,0

0,0
0,0
O stranki

Moreno Valley, United States
0
Plačilna metoda je verificirana
Član(ica) od jun. 7, 2023
Verifikacija stranke
Druga dela te stranke
$250-750 USD
Podobna dela
$250-750 USD
$20000-50000 USD
$10-30 USD
$10-30 USD
₹600-1500 INR
$1500-3000 USD
€250-750 EUR
₹75000-150000 INR
$750-1500 USD
$250-750 USD
$250-750 USD
$250-750 AUD
£18-36 GBP / hour
₹12500-37500 INR
$1500-3000 USD
£20-250 GBP
min $50 USD / hour
$3000-5000 USD
$25-50 USD / hour
$30-250 USD
Hvala! Po e-pošti smo vam poslali povezavo za prevzem brezplačnega dobropisa.
Pri pošiljanju vašega e-sporočila je šlo nekaj narobe. Poskusite znova.
Nalaganje predogleda
Geolociranje je bilo dovoljeno.
Vaša prijavna seja je potekla, zato ste bili odjavljeni. Prosimo, da se znova prijavite.











