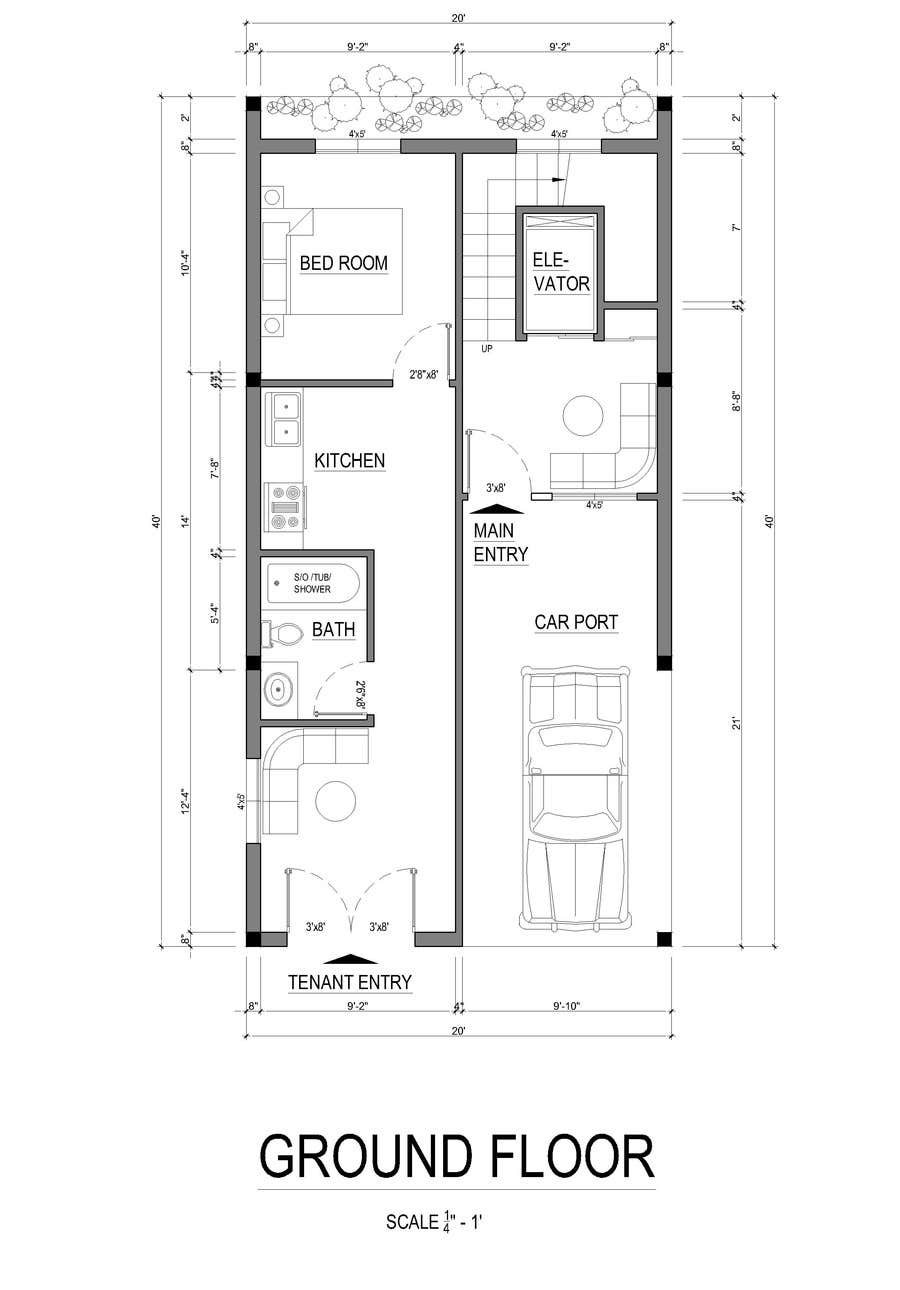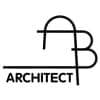Freelancer:
ABArchitect
Floor plans and 3D elevation
Hello, this is my another proposal. This plans included the elevator as required and the same elevation.








