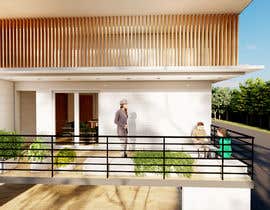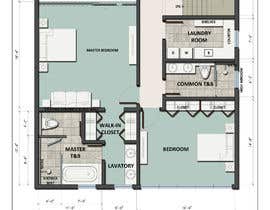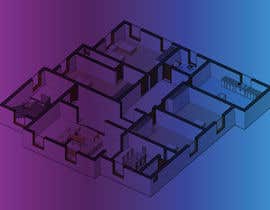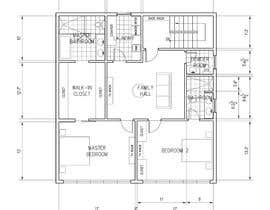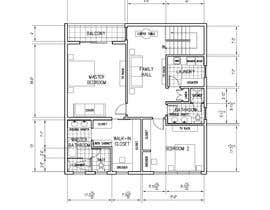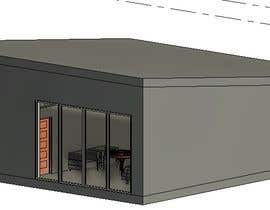Reimagining the Floor Plan for My Home's Second Floor
- Stanje: Closed
- Nagrade: $108
- Prejetih vnosov: 30
- Zmagovalec/ka: archshabbir
Navodila natečaja
About to undertake the renovation of my house, and want to take advantage of the fantastic views available. The roof line will be a shed roof, with ceiling height starting at 96 inches and rising to 168" on the backside of the house. This level of the house contains two bedrooms and a combination bathroom/laundry room that is shared by the two bedrooms.
I envision moving the master bedroom and master bathroom to the back of the house. Needed on the second floor are the following:
1. Master bedroom, bathroom, and walk-closet
2. Second bedroom and bathroom
3. Laundry room
For the master bath, please include the following:
1. Soaking tub
2. Walk-in shower
3. Enclosed toilet
4. Double vanities, possibly separated
For the second bathroom, please include the following:
1. Shower
2. Toilet
3. Single or double vanity, as space allows
For the laundry room, please include:
1. Washer
2. Dryer
3. Counter space for sorting and folding clothes
4. Sink and faucet
Priporočene spretnosti
Najboljši vnosi tega natečaja
-
archmasfa Philippines
-
AbodySamy Egypt
-
YasharLuxuryArt Canada
-
rumpadas099 India
-
tofagee979 Pakistan
-
tanbircreative Bangladesh
-
badak04 Indonesia
-
rtarchitectural Philippines
-
ILLUSTRART India
-
ILLUSTRART India
-
ILLUSTRART India
-
nouridaniel110 United States
-
Inpro74 Indonesia
-
dhanashree94 India
-
rtarchitectural Philippines
-
sabirniazi138 Pakistan
Javna tabla za pojasnila
Kako začeti z natečaji
-

Objavi svoj natečaj Hitro in preprosto
-

Prejmi na tisoče vnosov S celega sveta
-

Dodeli natečaj najboljšemu vnosu Prenesi datoteke - Preprosto!

