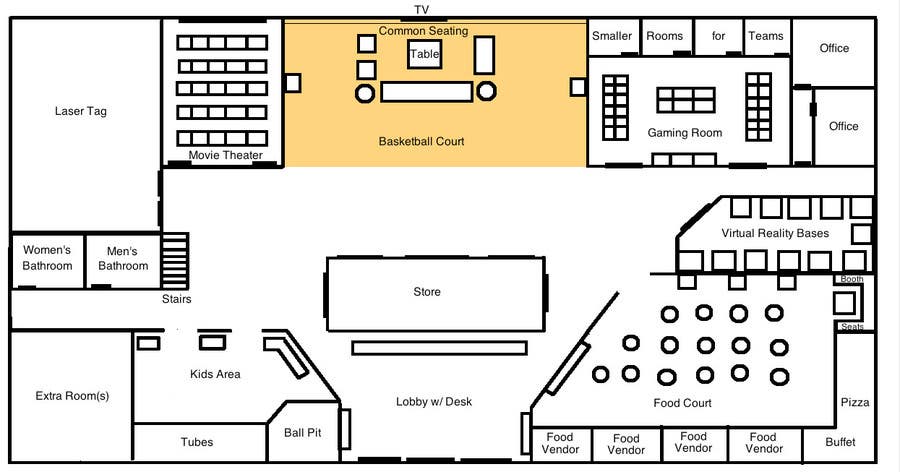Freelancer:
knomara
Gaming Facility Floor Plan
The common seating area could be where the basketball court is and seating could be moved when needed. You will notice that there is a thin line between the seating area and the tv. This represents a divider to protect the tv when the court is being used. An alternative to this could be to simply move something in front of the tv to protect it. Also, I was thinking that the walls around the kids' area and the food court could be half walls to give it a more open feel. The doors to the store could be glass to showcase everything that you are selling, and being in the center of the facility would draw more attention. Possibly more entries to come. Contact me with any questions.



