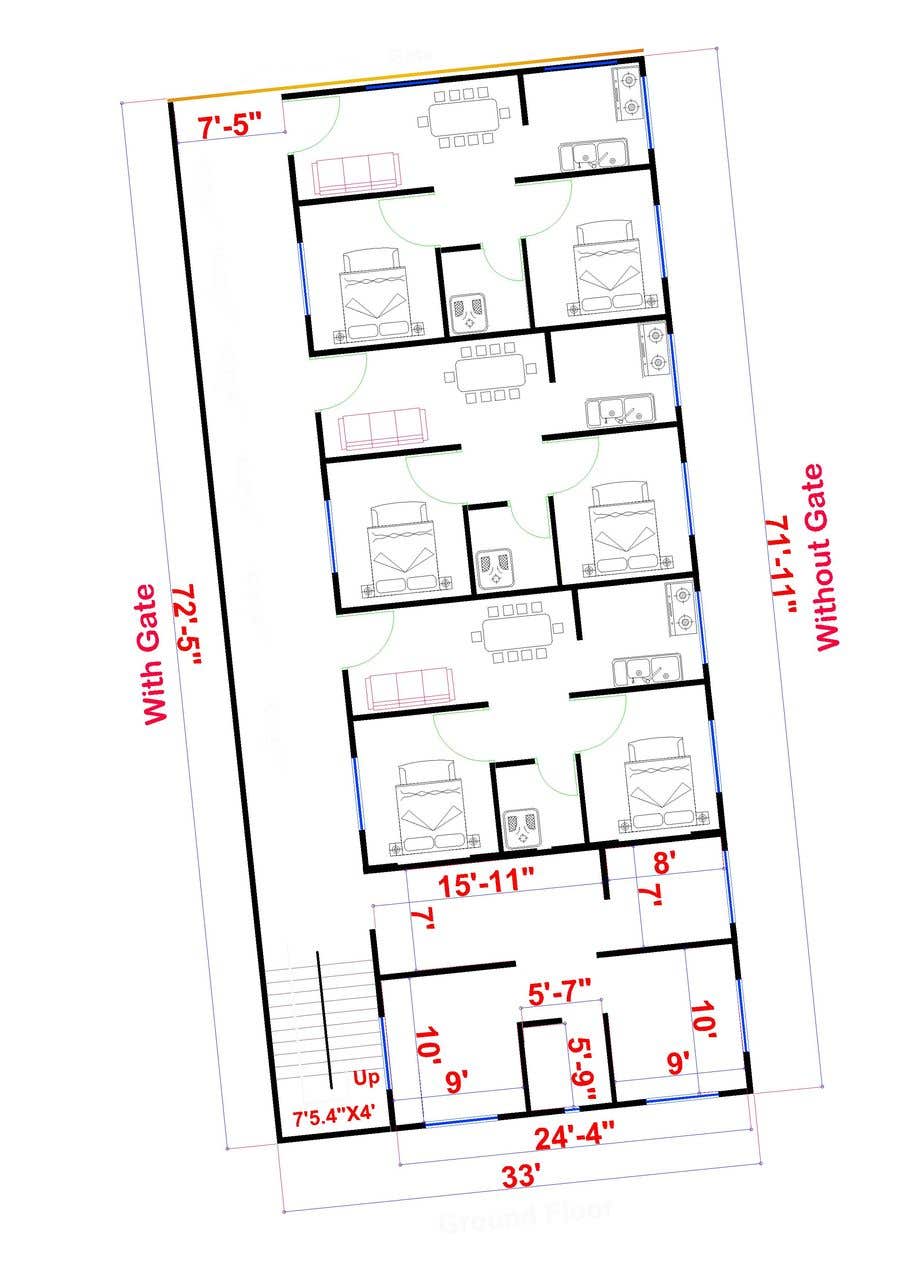Freelancer:
rhshuvo6
Zmagovalec/ka
Ground Floor & Floor Plan
Hello Sir, I have uploaded 3rd time as you say. I have scaled in my drawing. Since it's a residential building, so all flats will be the same measurement. That's why I showed, 1 flat scale on the 1st floor. In the 2nd floor, i showed the size of doors & Windows. Hope you will understand. I don't decorate it because it is a public building. I just focus on room size for public's comfortable. Don't hesitate to contact me whatever I win or not. If you want to change anything, Then tell me. I would be glad for that. Thank you, sir. MD Rezoan Hossan Shuvo




